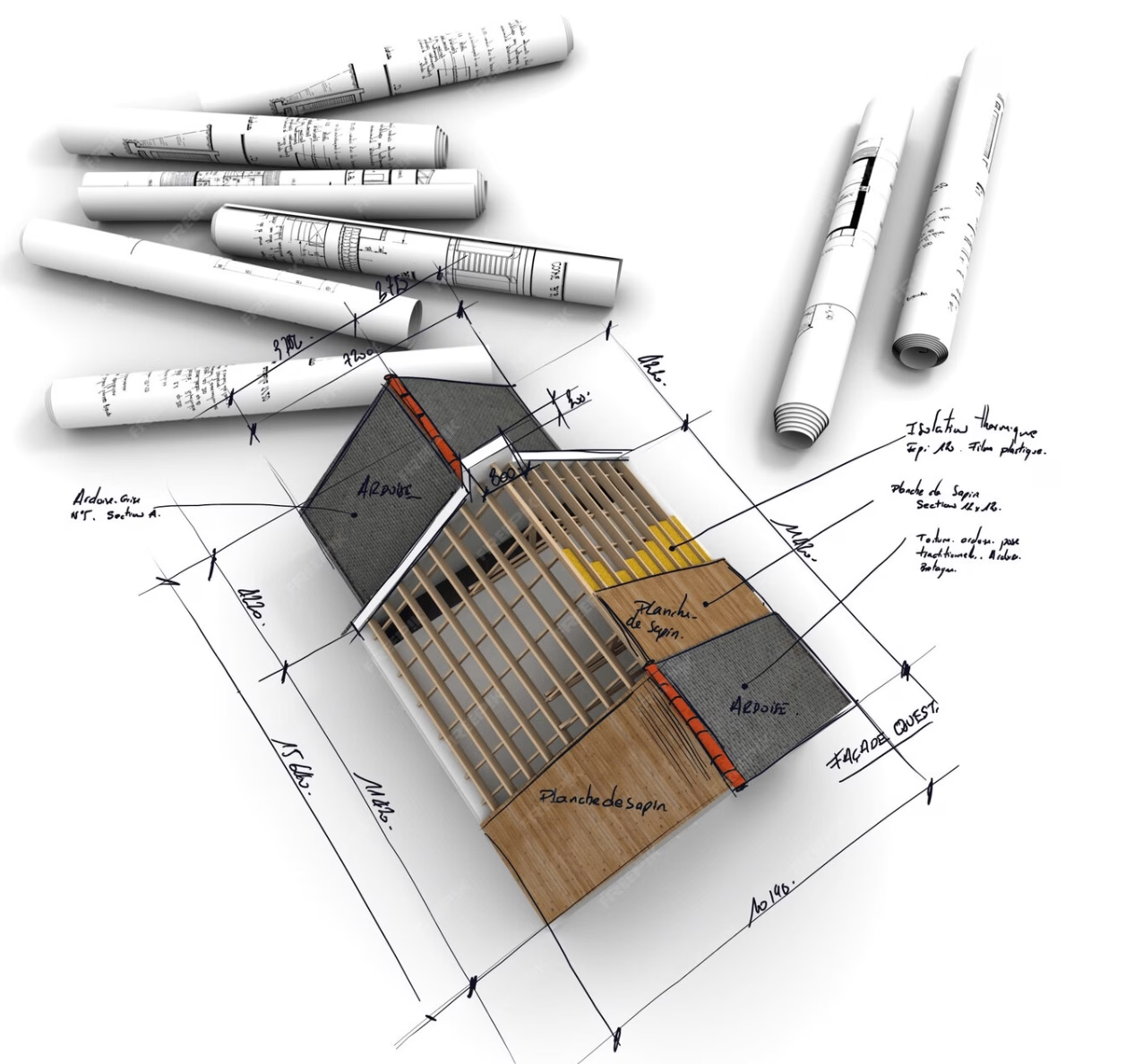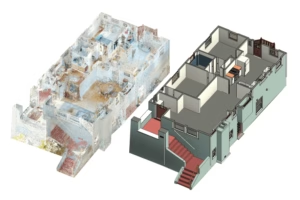At VIC Feature Survey, we specialize in delivering precise as-built and internal surveys to support construction, engineering, and property management projects. Whether you’re ensuring compliance, planning renovations, or verifying structural accuracy, our advanced surveying techniques provide detailed, reliable documentation of your project’s final state.

An as-built survey captures the exact dimensions, locations, and conditions of a completed or ongoing construction project. These surveys document any deviations from the original design, providing architects, engineers, and contractors with essential insights for future modifications, asset management, and compliance requirements.
Our team uses state-of-the-art technology, including laser scanning, 3D modeling, and CAD software, to ensure high accuracy and comprehensive reporting.
As-built surveys are crucial for a variety of reasons, including:
Ensures your project meets local regulations and industry standards.
Provides an official record for property certifications and permits.
Helps architects and engineers plan modifications with precise existing conditions.
Reduces unexpected issues and costly errors during renovations.
Assists property owners and facility managers in maintaining infrastructure.
Facilitates efficient repairs, upgrades, and system installations.
Enhances property value by offering a detailed record of structural elements.
Provides essential data for real estate transactions and legal documentation.

Our internal surveys focus on capturing detailed information about a building’s interior layout, including:
Floor plans and room dimensions
Utility services
Structural features (walls, columns, beams, and windows)
Internal surveys are invaluable for property management, commercial leasing, and building refurbishments, ensuring precise space planning and regulatory adherence.
We evaluate project requirements, gather existing documentation, and define the survey scope.
Using 3D laser scanning, drone surveys, and digital measurement tools, we capture high-accuracy data of structures and interiors.
Our experts analyze collected data using AutoCAD, Revit, and BIM modeling, ensuring precise documentation.
We provide detailed as-built drawings, floor plans, and 3D models in various formats (PDF, CAD, BIM), tailored to client needs.
Ensure accuracy, compliance, and efficiency in your next project with our as-built and internal survey services. Contact VIC Feature Survey today for expert consultation and high-precision survey solutions.